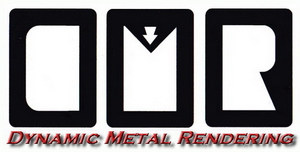|
This house is owned by Park Adams and his wife. I had replaced the gutters
on their Daughter's house 10 months earlier, so this was an easy
sell. He had their house painted while he waited for me to fit
this into my schedule and had fashioned tarps around the
base to help keep the basement dry.
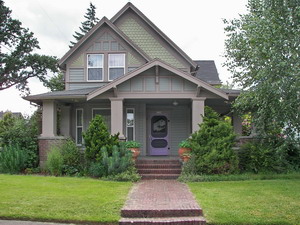 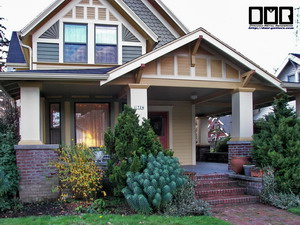
This job had a few complications to deal with before I
could mount the new gutters. The house was originally built
without the benefit of gutters and these old gutters were just
suspended with metal straps that were nailed on top of the
roofing. If you click on the photo on the left you will see
how these old gutters were tilted down and the outlets were
broken loose from the floor of the gutter and had been
pouring water around the outside of the downspout, as well
as pouring water over the outer lip of the gutter.
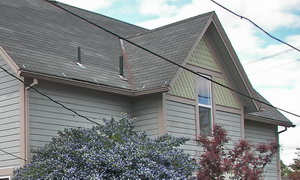 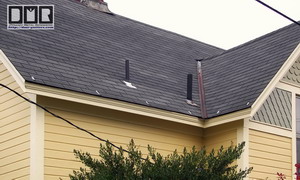
They had trimmed off the roof
edge with this wood crown molding that these style gutters were
patterned after to replace this molding. The last set of steel
gutters were mounted by flimsy straps that were nailed right on
top of the roofing, so the gutters were just loosely dangling.
You could not see this horizontal wood molding anyway, so no
point in trying to keep it visible.
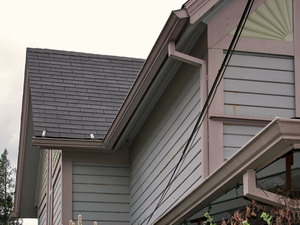 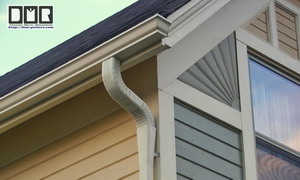
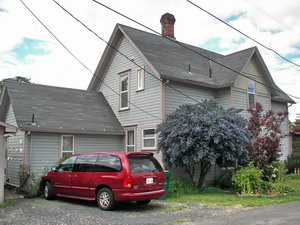 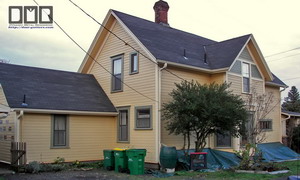
|
|
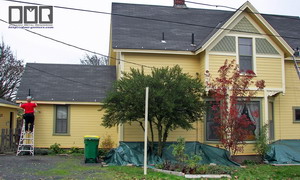 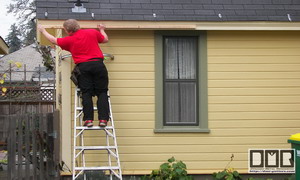
I had shown up first on 11/17/08 to
get the exact
measurements. Those steel gutters had already been removed
just before the painting work.
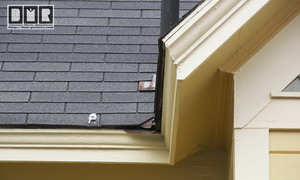 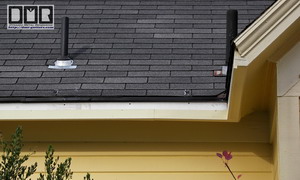
I had to mount some 2x2 boards just under the molding
you see here, so I could mount the 1x6 primed fascia board over
this. In stead of painting this to match we decided it would
be best to covered this new wood with custom bent
fascia metal cover that is made with the same pre-painted aluminum
as the gutters were made of in a Heritage Cream color to
match their trim paint. This took me over 2 weeks to complete diving
over 100 miles each day.
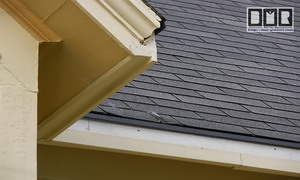 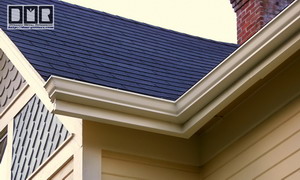
I also managed to fit in his next door neighbors White front
gutter replacement while there. Her porch column supports
also needed to be jacked up 3" to level off the entry roof. |
|
I spent a couple days in my shop
processing the gutters and make the Leaf-caters and
reducers. It also needed drip edge flashing you see
here above to seal the roofing to the gutters.
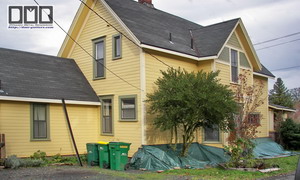 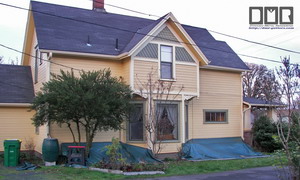
Here's the small garage. Park decided not to have me make
the fancy mitered end-caps for the garage gutters to save
some cost.
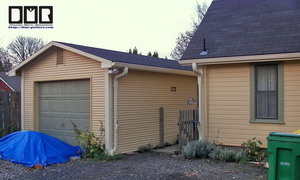
|
|
Here is the rain barrel he got and shows how the
Leaf-catchers I make help adapt to this. I made this simple
chute that can be easily removed if the barrel get too full,
so they then would have their normal storm drain system in
place.
 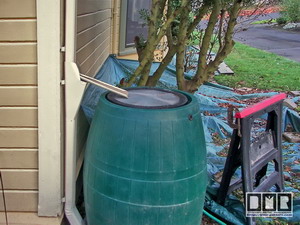
I had mounted the porch gutters, but on the left side it
showed the support column had settled a couple inches, so I
consulted the Clients about this and worked out an
arrangement to bring my 12 ton bottle jack out to jack it up
and slip in some blocks of wood to bring the roof line back
up to level, so it is not continuing to pull on the house.
This is a fairly common issue, how they rarely build the
supports under the porches as well as the house, so I find
it has sunk more than the house had over the last several
decades.
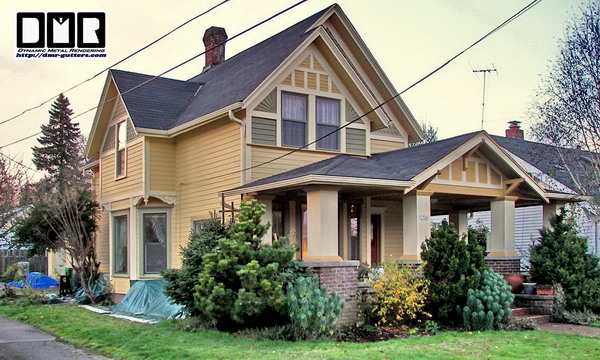
|
|
$6,103.42 final cost
$253.40 less than the original bid
$1,442 - custom fascia boards and fascia metal cover
$535 - 214'
of aluminum drip-edge flashing
$868.60 -
344.69' of Heritage Cream colored painted aluminum
gutters & downspouts
$350 - for 2 story hard install
$535 - 414' of
steel hinged leaf screen
$600 - 12 larger no-clog outlets
$400 -
8 leaf-catchers
$800 - for the 20 mitered end-caps and corners to cut and
seal
$35 - for some digging and ABS pipe work
$200 -
for jacking up the left side of the porch to level off the
roof line
|
.font>
.
.
.
